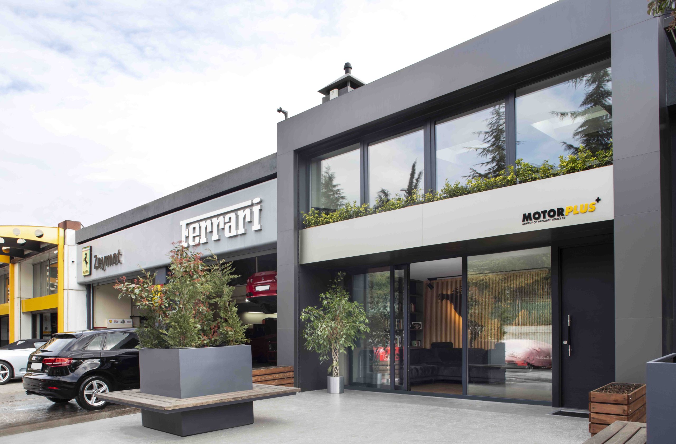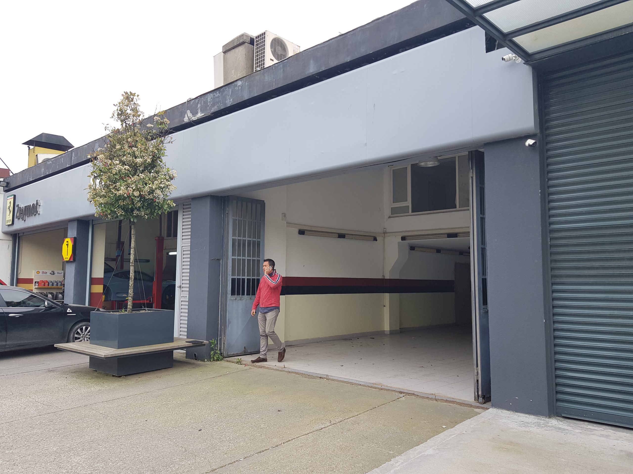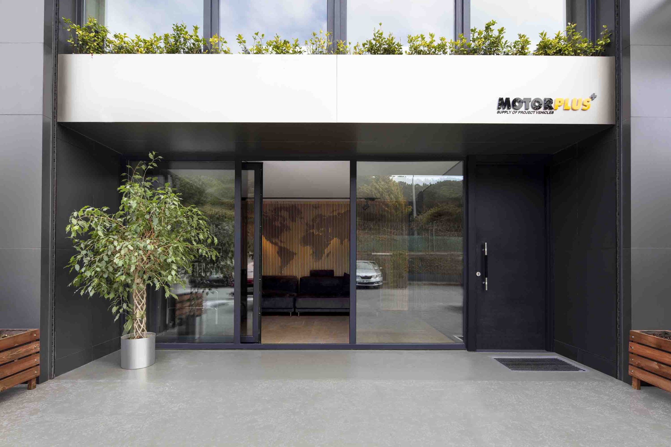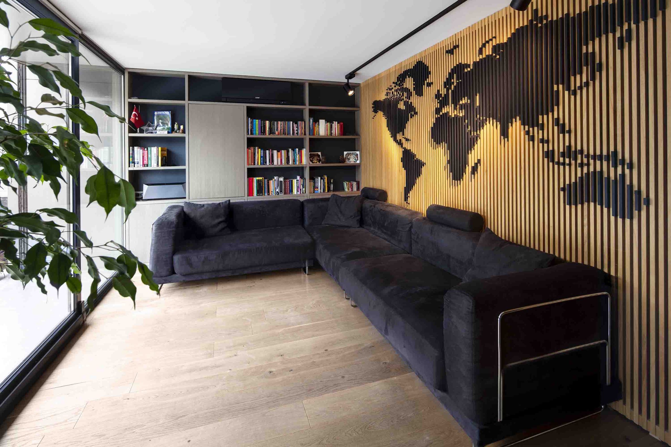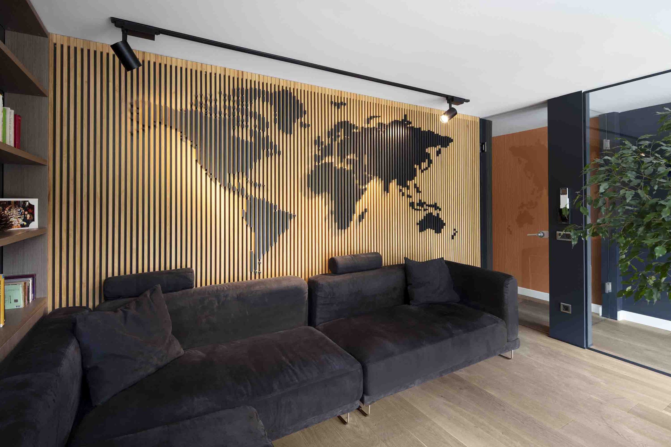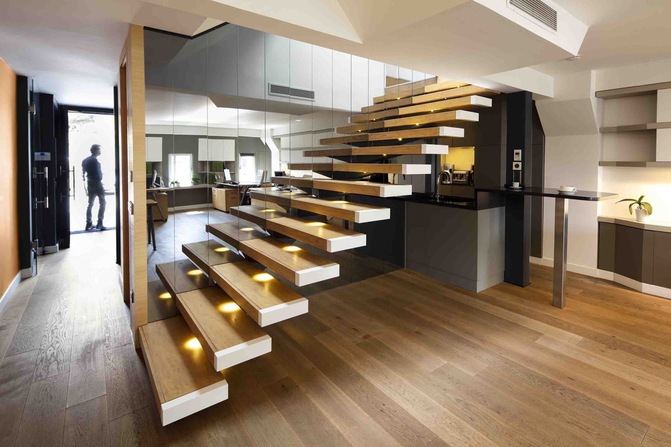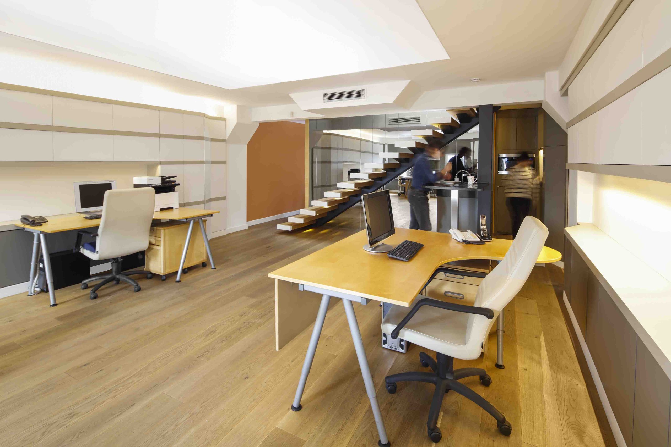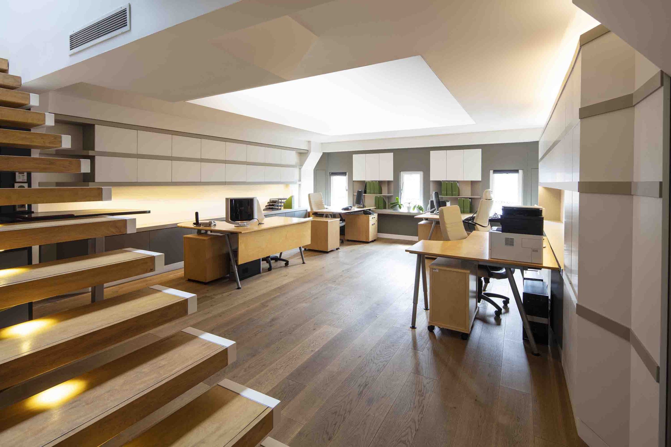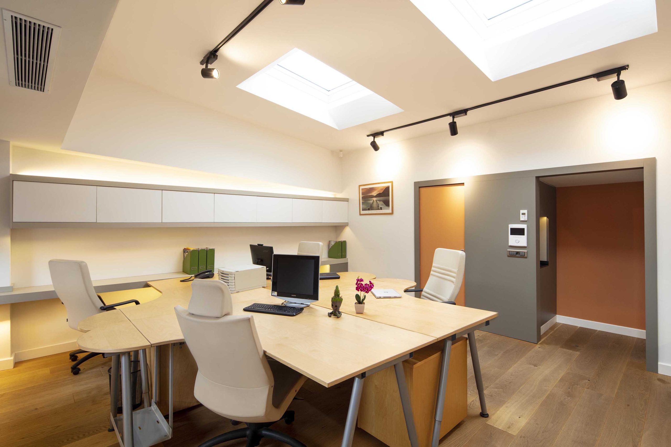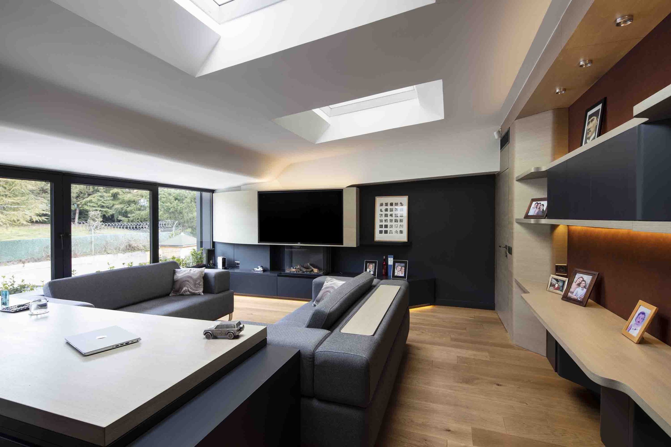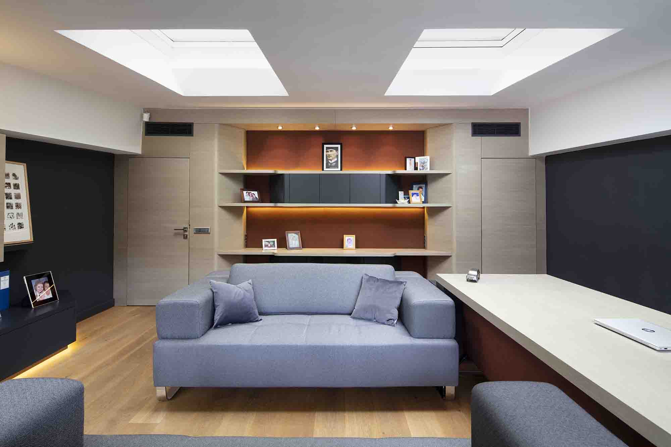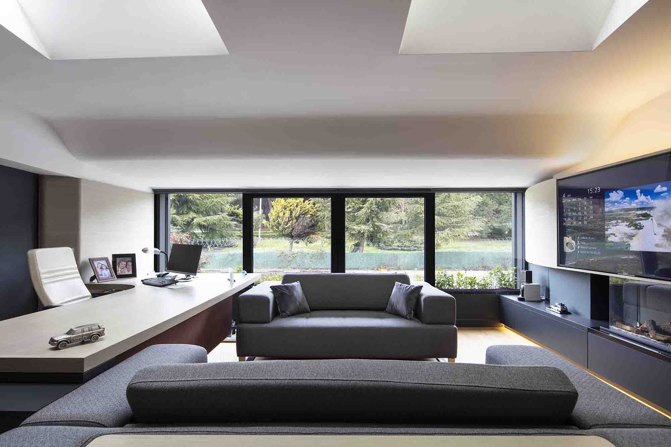While transforming the standard type workshop structure in Maslak Oto Sanayi, we aimed to design a structure that stands out with its facade among other workshops planned in a row order. In the design, spaces that house the lounge, executive room, operations and foreign trade sections, as well as the kitchen and toilet areas, were designed in the area that was previously used as a car service. A bright and spacious atmosphere was achieved with the skylights opened during the roof renovation. The operational office area is hidden from the front by placing the lounge area with sliding joinery, which can also use the terrace in front of it, and wet areas consisting of guest and staff toilets and kitchen area on the ground floor. In this space with few windows, a large, luminous effect was achieved by using a barissol ceiling and mirror. The executive room, planned on the upper floor, is designed as a comfortable space with fully opened windows and roof lanterns, bright with a toilet and fireplace hidden behind the wall covering.
Info
-
-
Project Area: 400sqm
-
Project Location: İstanbul Türkiye
-
Project Date: 2018
-

